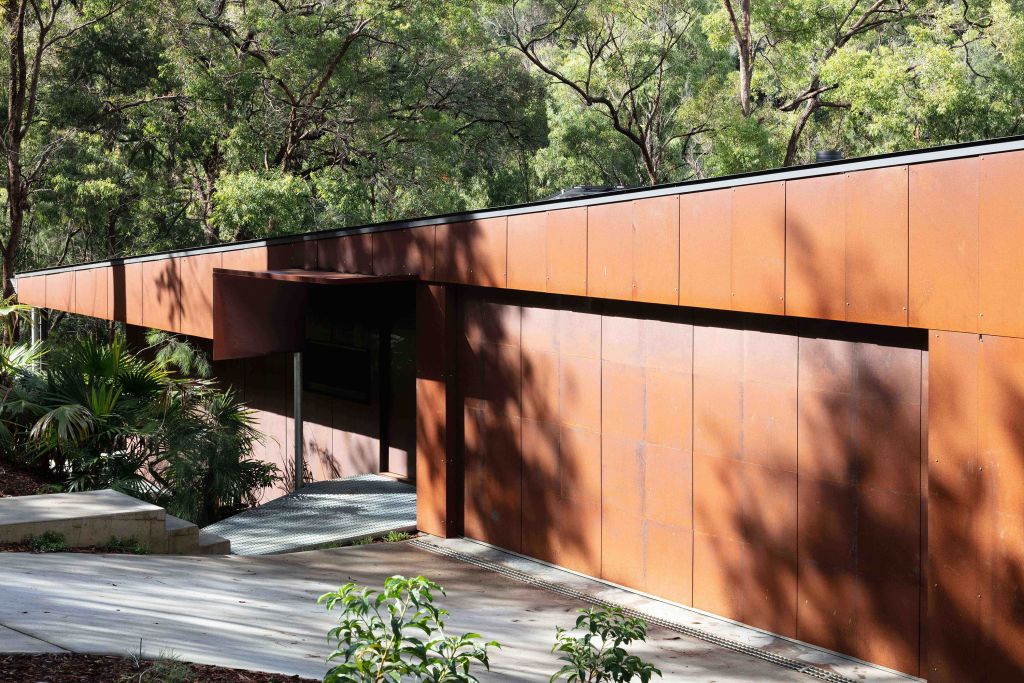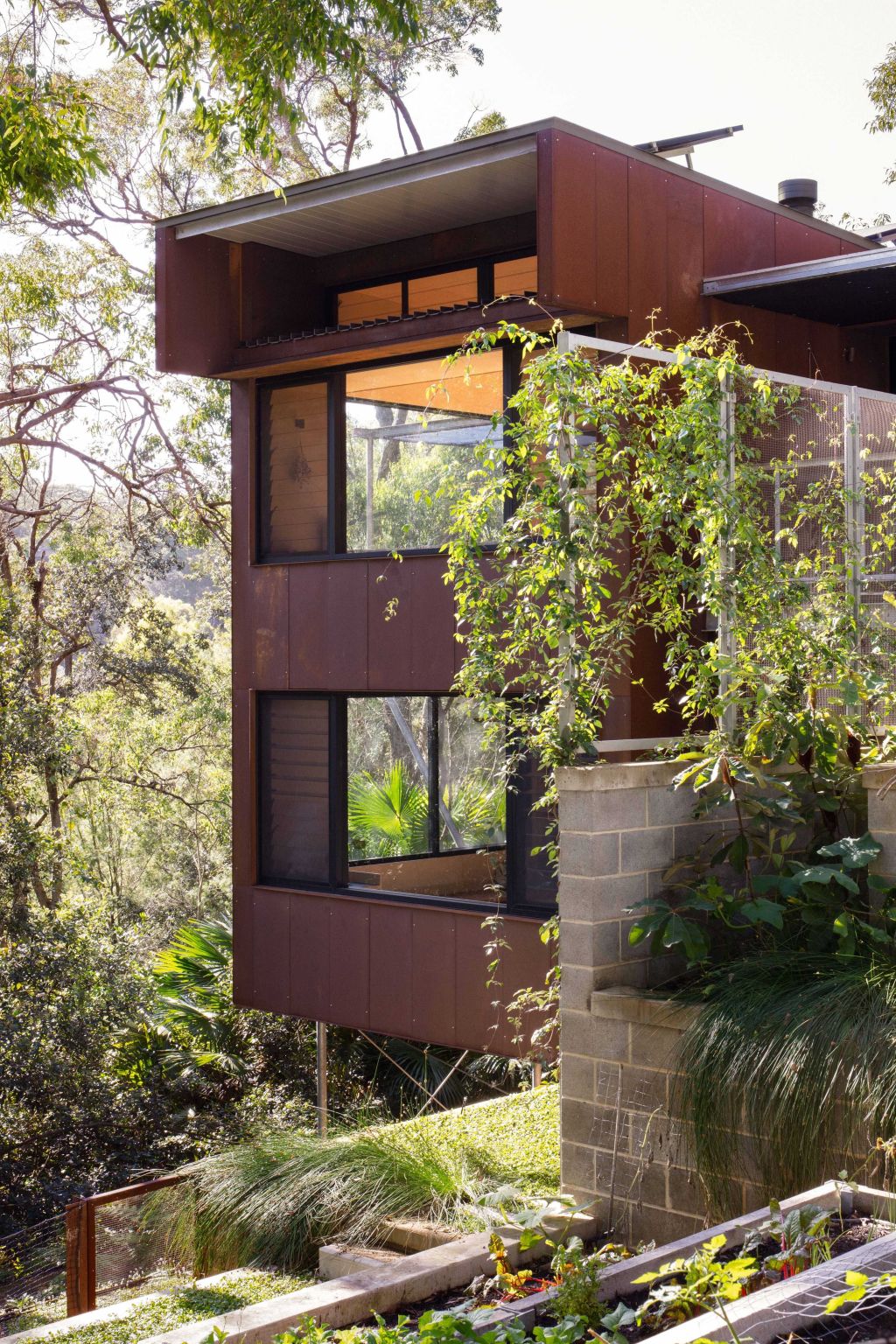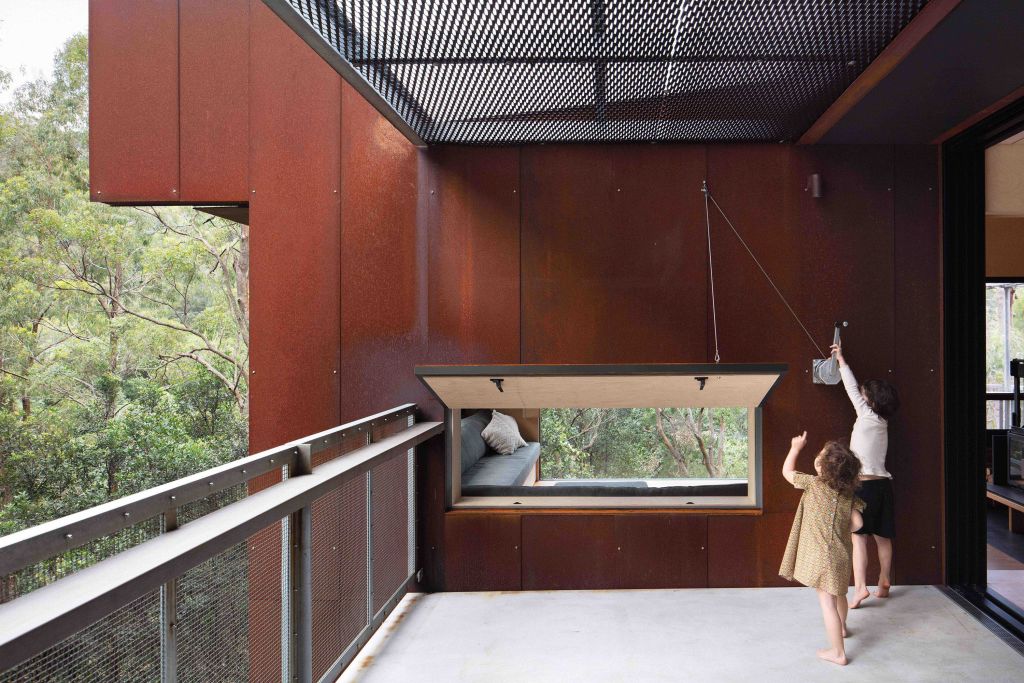Any new architecturally designed build has a host of competing agendas and involved agencies, all with a long list of requirements that need to be checked off.
Beyond budget constraints and the vision of a talented architect, what the site allows, what the client wants, what the council will permit, what insurers will cover, what the builder can achieve and what materials are allowed (and can be afforded) must all be factored in.
But on a 4000-square-metre steep bit of remnant bushland behind Sydney’s northern beaches, architect Matt Elkan also had another thing to consider: the fact that the house was to be set within the highest rating bushfire zone – a flame zone – requiring the house be as safe and defendable as possible.
Even though they could, the owners didn’t want to bulldoze too much vegetation to ensure an extra degree of protection. “They’d purchased the land to live in the bush,” Elkan says.
So before a plant was disturbed, he says “a fine-grained analysis of the site’s ecosystem” which assessed the health and combustibility of the various storeys of the bush found that of 40 major trees on the land, including some big eucalypts assessed as dangerous, there was enough other growth that qualified as “bushfire neutral, bushfire retardant or that had high moisture content” to retain a nature-abundant context.

The three-millimetre thick flat-plate Corten-steel cladding that makes the three-bedroom, two-level Tree House look so invincible on the surface – and that so challenged the builder Avalon Constructions even to lift “because every sheet weighed 150 kilos,” says Elkan – is not the primary shield against wildfire.
Instead it’s the fire-retardant barrier board (also known as Promatect) directly beneath the steel skin, chosen “because it would look good, even if charred, and because we loved the colour against the bush of the green valley”, that performs that essential function.
Designed in an east-west configuration with the eastern wing being double-level and having the sunny living room elevated into the canopy above the main bedroom because it descends the slope, from the road the steel-clad house with the sealed eaves appears low-line and invincible.
Indeed, during the build process Elkan and his clients wondered if their emerging home “did feel a bit doomsday prepperish”. But, says the architect, “last summer tells us that a safe house is a good thing.”

As well as fulfilling the wishes of design-smart clients (she’s the daughter of an architect, he’s from a sailing family and appreciates maximum functional efficiency), Tree House emerged with a softened and lovely internal aesthetic that banished any material that was not “authentic”.
What Elkan means is that there is no plaster, nothing that needs painting or that doesn’t display a “material honesty”. Though organically-oiled, the birch-plywood linings and hardwoods of the interiors are light and breezy and a total contrast to the intractable armour of the external walls and steel-grated decks and walkways.
The rollaway doors and high windows perform to the fire-rating requirements. The banks of louvres that let the house breathe so easily are not. But fire-preventing exterior screening makes them safe.

What also maintains the house’s sublime focus out to its nature setting, and that creates an illusion that the house is more spacious than its 190-square-metre footprint, is the in-built furniture, including a return banquette and window seats that are influenced by both yacht fit-outs and Japanese architecture.
“Built-in furniture for maximum open space,” says Elkan.
Given all the different programmes that went into this project, including elements of playfulness for young children to enjoy, the outcome of Tree House is not only one of an effortless cohesiveness but, with the rugged ochre skin and the airy, barefoot-relaxed internal layout, it’s a house that is very Australian.
Elkan agrees: “So many pragmatic issues and so many details came together in this one house that was, in the first place, determined by a desire to preserve trees.”
